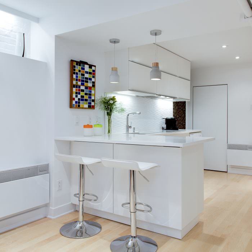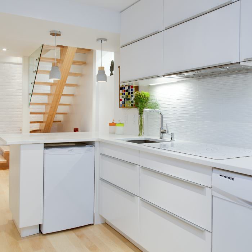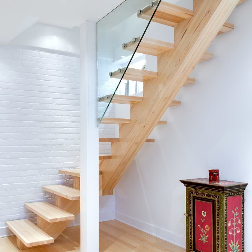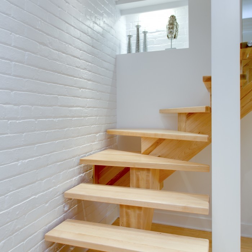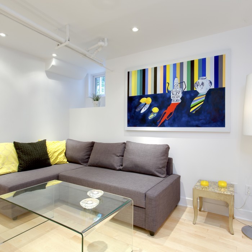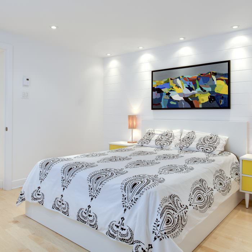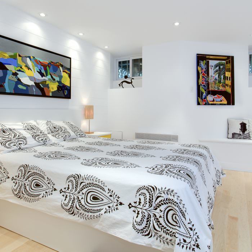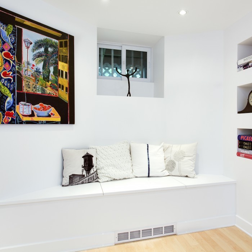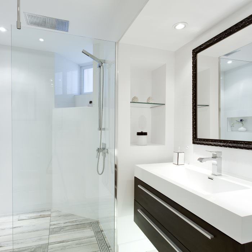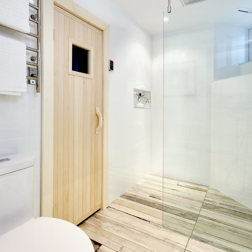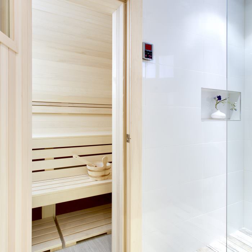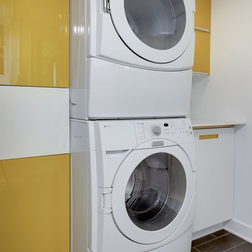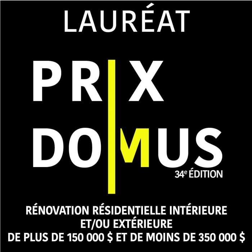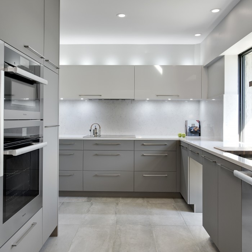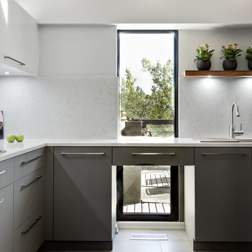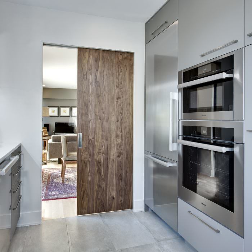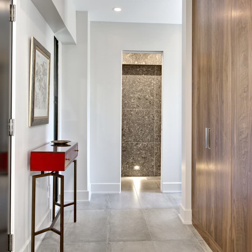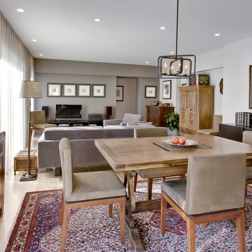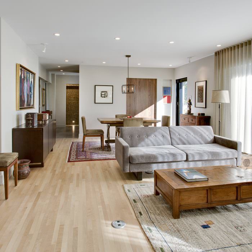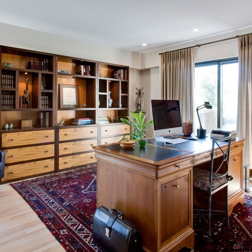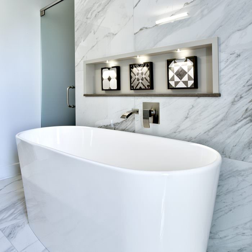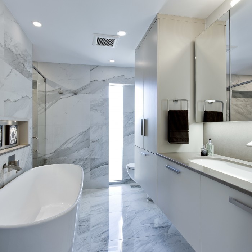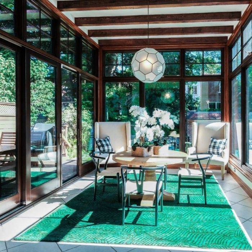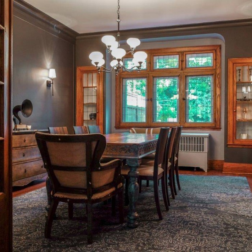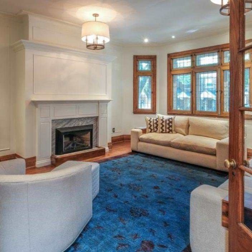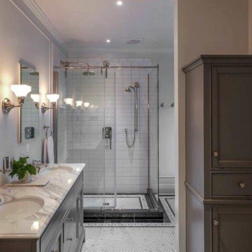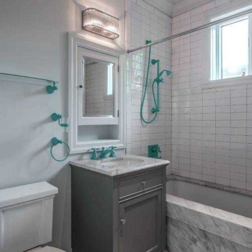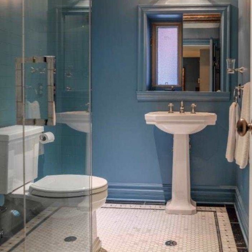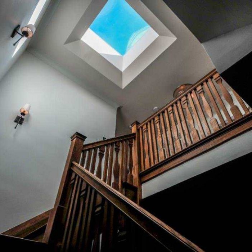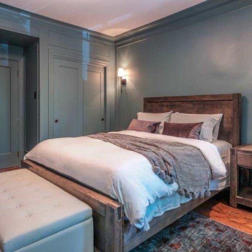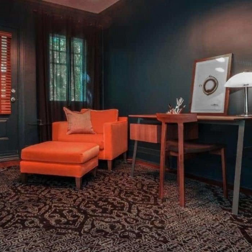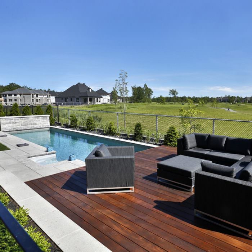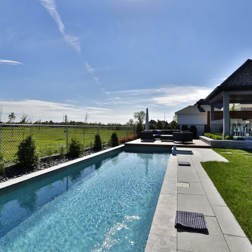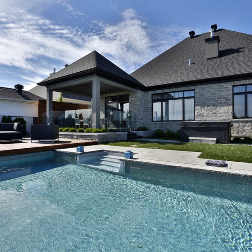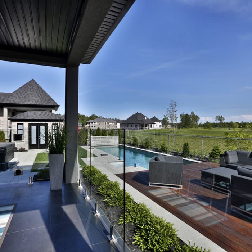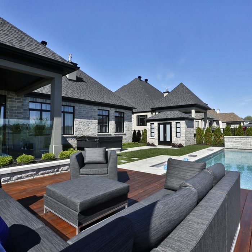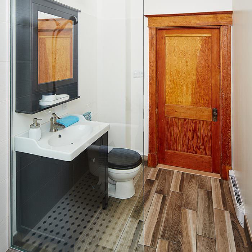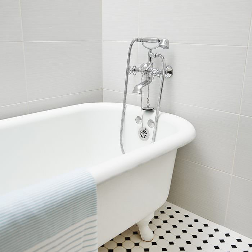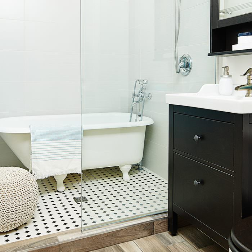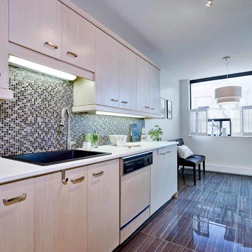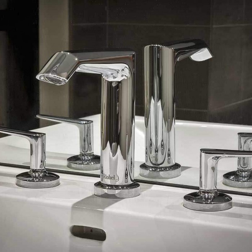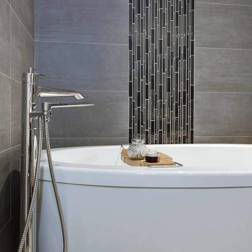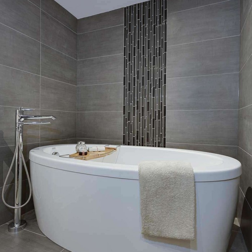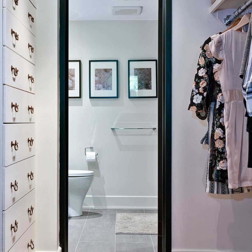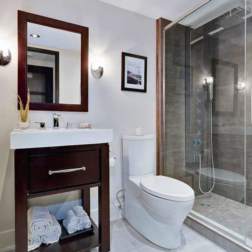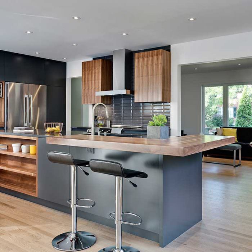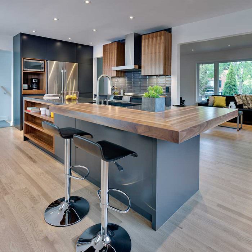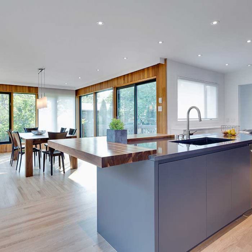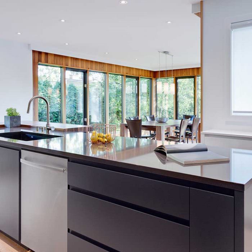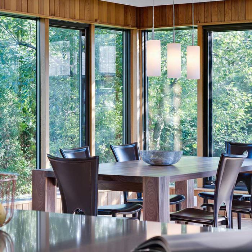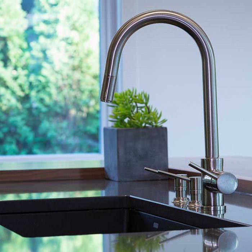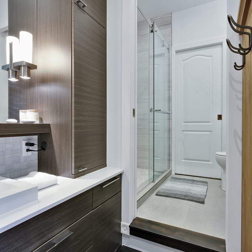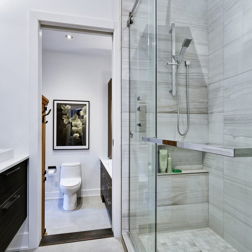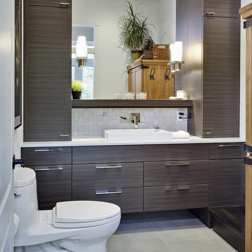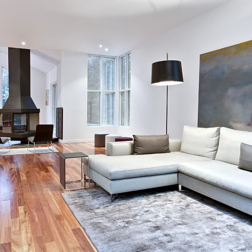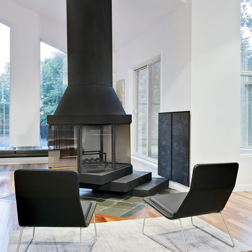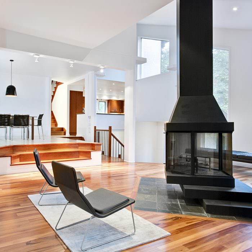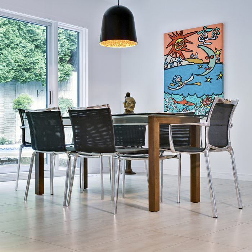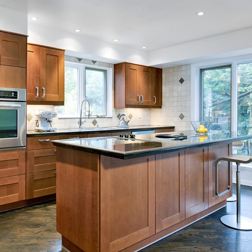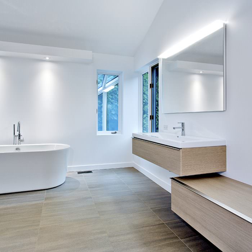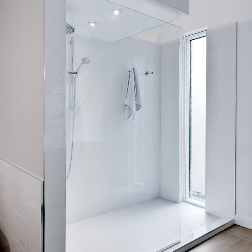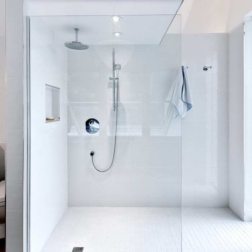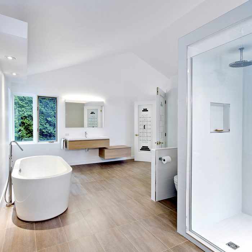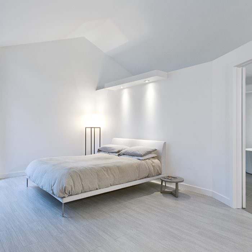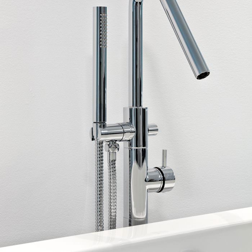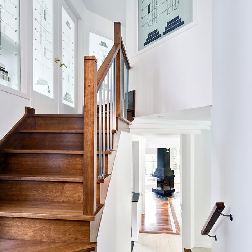Most of the renovations we are doing are literally transforming the places we invest with our team. However, the project we are presenting today is probably one of the most radical (and successful) transformations we have accomplished.
Our clients, a couple of professionals, travel lovers in Asia and Tibet, wanted to embody the zen and soothing atmosphere of their travels in their interior. To be able to live in these places all year round was a dream. They were also driven by a deep desire to see their philosophy embodied in their home and make it a symbolic space of authenticity and enlightenment. Here, the Zen universe that we were trying to create had to be true. It was neither gymnastics nor superficial well-being. Our customers had chosen to engage in this path in order to live fully, body and mind, in a philosophy where we take care of ourselves as our neighbor. Our entire team has thus embarked wholeheartedly on this project, to make their dream come true. This is definitely a fine example of our expertise in minimalist realizations, the end result of which depends largely on impeccable management and execution.
With this colossal project, we found ourselves in a large apartment on the south shore of Montreal, located in a well located building, adjacent to the Charles-Lemoyne Hospital. The apartment is very functional, clean, but also very dated. There was no alternative but to undertake a complete remodel. Everything had to be redone. Fortunately, customers could imagine this Zen and stylish space as desired, despite the plaster ceilings, melamine cabinets and two outdated bathrooms with bath-shower plastic. The most beautiful in all this? We, too, visualized it perfectly well. As much as the owners, we recognized the potential of this environment, so we accompanied them with pleasure in this transformation project.
The challenges to be met were both logistics and constraints related to the building. Concrete structure, difficulty mounting materials, restricted work schedules and several other issues were added to the structural puzzles. This is usual in the case of condominiums, we are used to and we are masters of these logistic puzzles. The work in the bathrooms is very representative of what we have done throughout the apartment. For example, our customers wanted to extend the bathroom from the inside and to have a freestanding bath. This is where one of the main technical challenges arose because the current drain did not allow us to install a conventional freestanding bath without having to build a podium. Given the concrete structure of the building, no drain could be relocated. The floor, also concrete corrugated a lot and was not level, but these are challenges we have overcome. It must be said that the two bathrooms were neither welcoming nor comfortable, in addition to being poorly lit. It must be said that bathrooms are among the parts of the house that have undergone the greatest number of transformations in recent years. From a secondary room to a utility room, they have become key pieces as important as the kitchen and the bedroom. We now understand that there is a large part of our daily comfort. That's why we often undertake remodeling projects for these rooms for our clients..
In this case, it is a large ceramic shower that has been made to measure. The wall ceramic chosen for its lustrous effect, reflects the light well and contributes to the impression of openness. In addition, faucets, furniture and accessories were made to measure and carefully: it was the key to a Tibetan Zen look that in the end, matches very well with some of the furniture they have reported or inspired by their travels. The few traces of mosaics come add depth and give a touch of luxury. In the kitchen as in the bathrooms, everything has been redone: cabinets, beautiful corian counter, tiling etc. The floor has been leveled and redone entirely, and everywhere the plaster ceiling has been covered with gypsum and wooden planks have been custom made by our team of experienced woodworkers. On the floor we installed a 7.5 "hardwood floor wide. We used the same planks during the fabrication of the ceilings fallout.
The design of the whole project was done by our favorite designer and represented another challenge by its unique character and filled with research. The design sought was obviously to remember the Tibetan adventures of the owners. In a realization that relies on few elements, each of them must then be impeccably selected and the execution also tolerates no deviation. The suspended washbasin furniture allow the gaze to run on the alternating deconstructed ceramic floor, sought after in the forms, but discreet in its hues. The mirror was built on-site to crown the molded counter and we lit it back with a LED light strip. Speaking LED, a particular research and execution work has been done. LED strips are hidden behind each fallout, false frames and architectural details.
We end up with a spectacular final result that combines all the typical elements of Tibetan interiors. Abundance of light and visual journeys easy and soothing, punctuated by touches of color cut by subtly exuberant patterns. Whereas previously, old materials seemed ordinary and tasteless, the apartment is now inhabited by noble materials, pure lines and rich hues. For our guests, it's their travel memories that now populate their home, from the bathroom to the bedroom. We are very proud that they chose us to realize their project, it is certainly not foreign to the fact that I adhere entirely to their philosophy.




