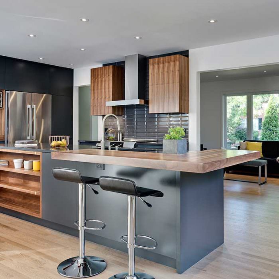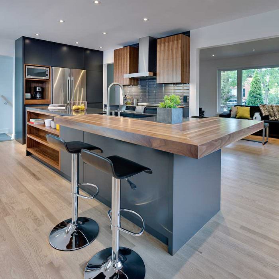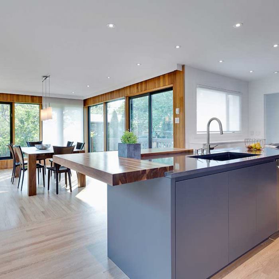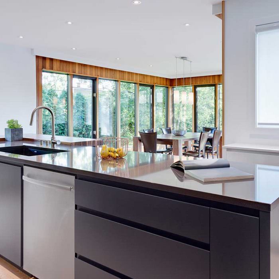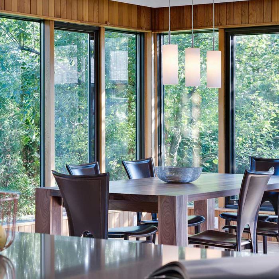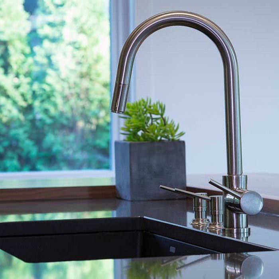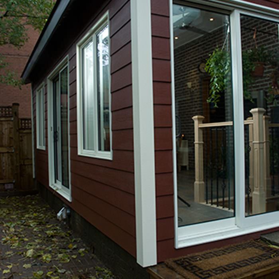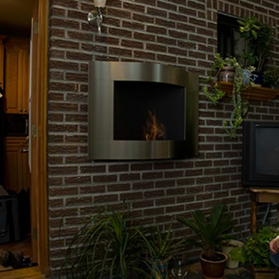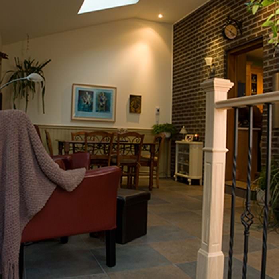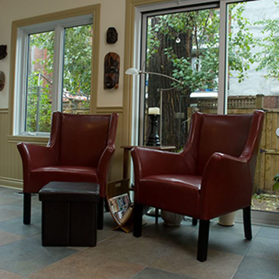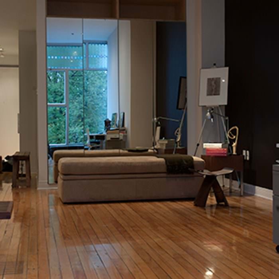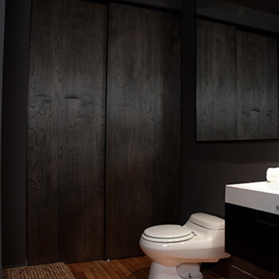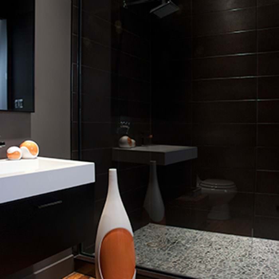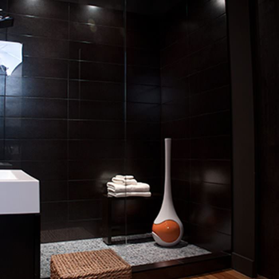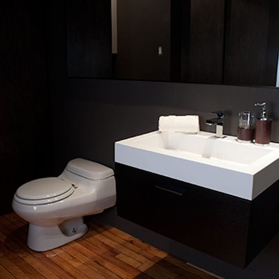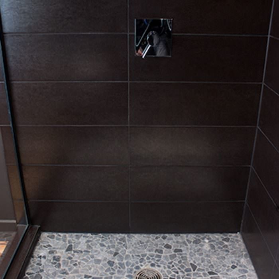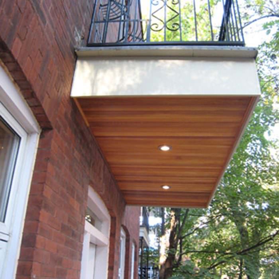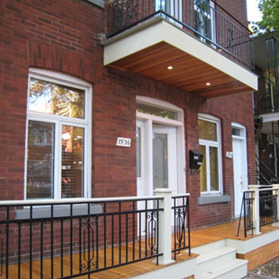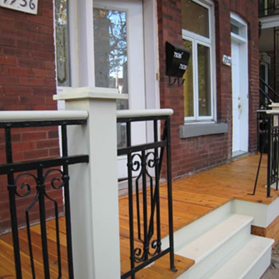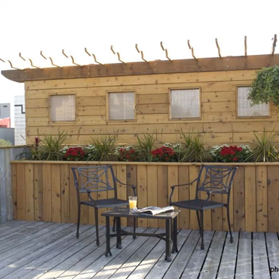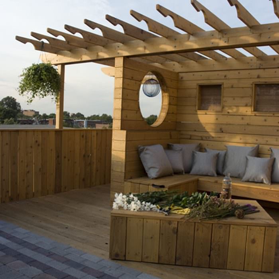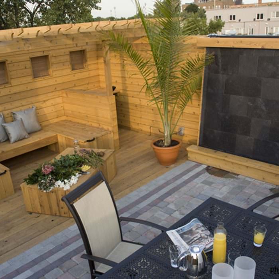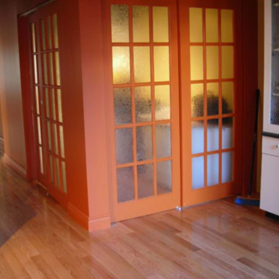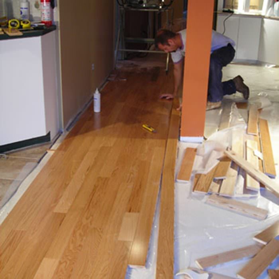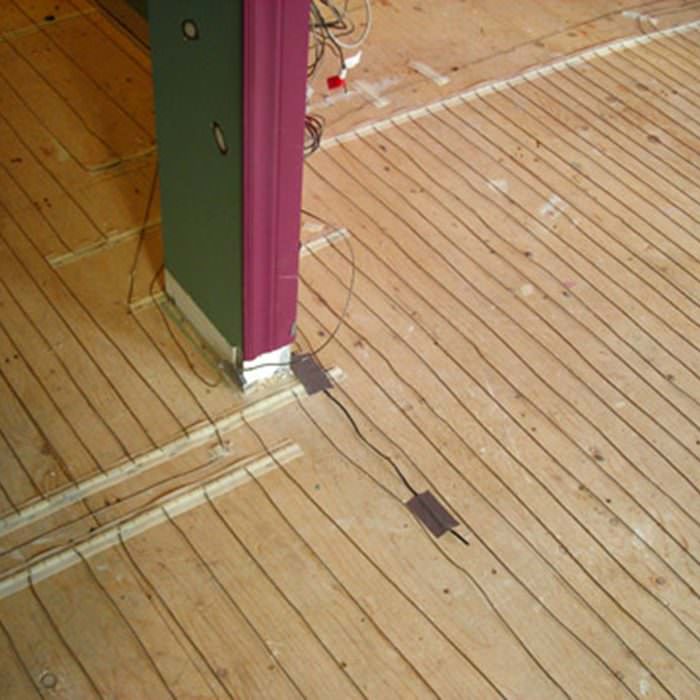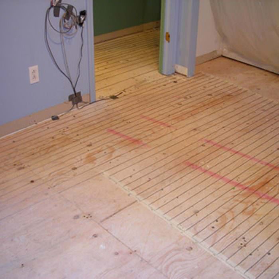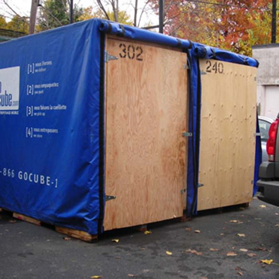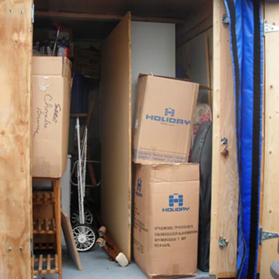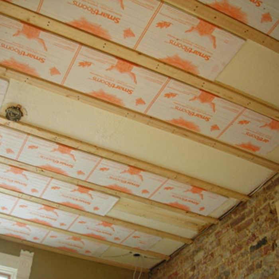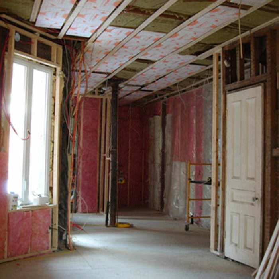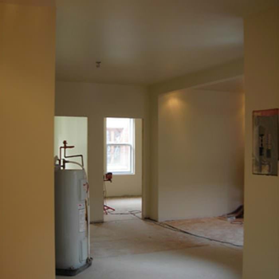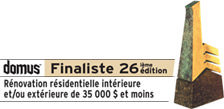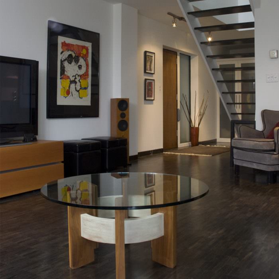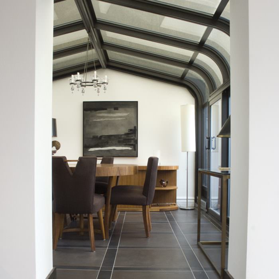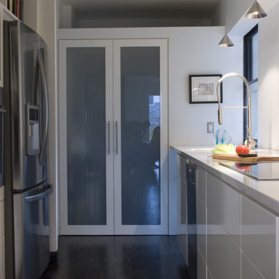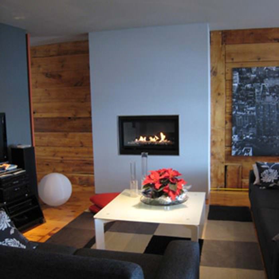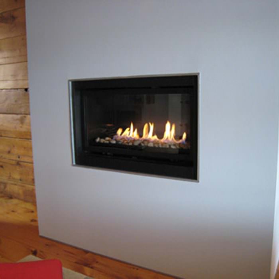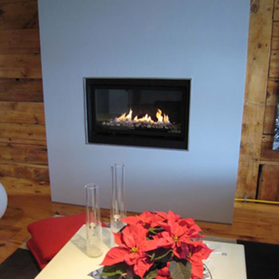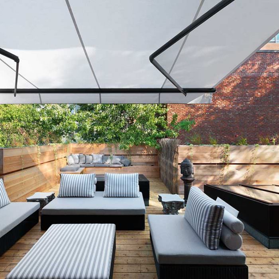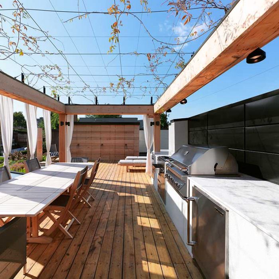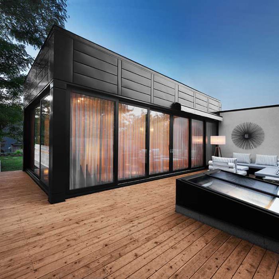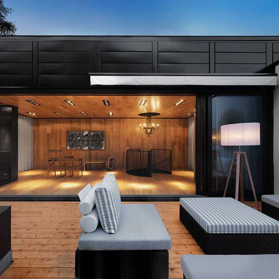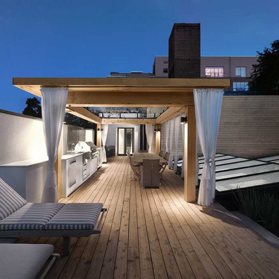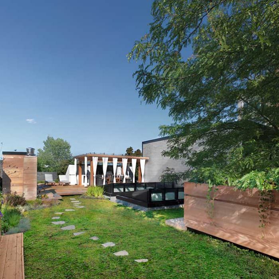KITCHEN RENOVATION
ST-LAMBERT
Mandate
HOUSE ST-LAMBERT
Our client had to heart to create an open area combining the kitchen, dining room and solarium. She wanted to free the bulkhead cabinets, imagined a larger window in the kitchen and wanted to eliminate the wall between the solarium and the dining room. So we have been mandated to pursue his dream project.
Thus, our teams design and implementation have worked with it for a few months to find the reality. With slogans for: authenticity, originality and functionality, it envisioned a chic space where all the details of design and the design would be cared for and seamlessly integrated to make his home a pleasant habitat where light would not meet any obstacle.
Services
-
-
-
-
-
-
Neighborhood
St-Lambert
1280
![]()
square feet of hardwood summers are sanded using ecological products
6.25
![]()
tons of recycled
remains
4
![]()
districts trucks
have contributed to the work
360
![]()
square feet of crude oak were placed in the kitchen
Structure
The main challenge was the total reconfiguration of space. It was necessary to remove virtually all existing divisions to obtain type area "loft". The walls dividing the kitchen and the solarium as well as the outside wall have therefore been removed or altered. In order to release the light, the second challenge was to remove the old perimeter wall of the house and replace it with a completely embedded steel beam in the kitchen ceiling.
Roof trusses then resting on the steel beam, there was no obstacle for clarity. Then, as ceramics entrance floor was laid over the old, remove the two layers of tile and subfloor helped us down the floor to a comfortable level. With high ceilings, this compartmentalization of space afforded an environment where energy flows freely.
Design
The team took advantage of the open space where the kitchen and the solarium together are flooded with natural light. In the kitchen, our client wanted the organization of space is an impeccable aesthetic and optimum practicality. It is in this light that the design was made; coffee corner dining area via all the specific arrangements. The kitchen is separated from the dining area by an island with cupboards where the fridge is integrated and led the hood was relocated.
Research and selection of materials optimizing the beauty of the places were paramount. The quartz countertop backsplash is the agency that is the same color and lower cabinets are united in the same hue. A new moldings for the entire ground floor was repainted and whose floor has been completely sanded and varnished.
For the sake of fluidity, a successful marriage was conducted by the team between the floors of the kitchen and solarium. We note in conclusion that the lighting that enhances the whole is LED and low power consumption. Here is a well-finished version of a more welcoming environment, friendly, comfortable and very alive. It is with pride that we share these results. In the end, the client got exactly what she wanted: an airy style, functional and fun while enjoying now a beautifully organized environment.
Marie-Ève Brossard
Designer
In addition to using VOC-free paint, we use FSC certified timbers. The Forest Stewardship Council (FSC) is an environmental label overseeing the production of wood in a sustainable forest management objective.
For laying ceramic tiles, we always use MAPEI products that are LEED for flooring installation industry. On this project, the installation of aluminum windows was preferred, since they are more durable and less toxic to produce than PVC windows. It was the most environmentally friendly choice.




